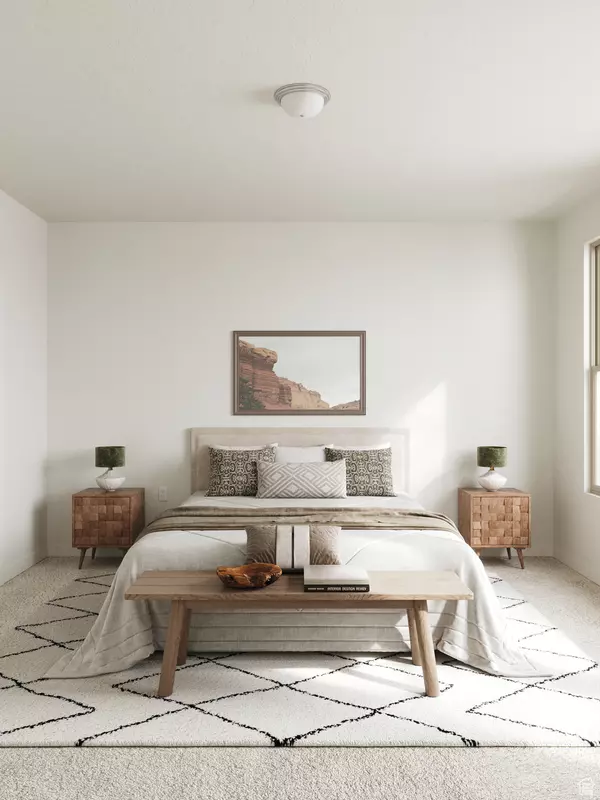1633 N HIGHLAND PKWY Washington, UT 84780
4 Beds
3 Baths
1,950 SqFt
UPDATED:
Key Details
Property Type Single Family Home
Sub Type Single Family Residence
Listing Status Active
Purchase Type For Sale
Square Footage 1,950 sqft
Price per Sqft $293
Subdivision Solis
MLS Listing ID 2100507
Style Rambler/Ranch
Bedrooms 4
Full Baths 3
Construction Status Und. Const.
HOA Fees $145/mo
HOA Y/N Yes
Abv Grd Liv Area 1,950
Year Built 2025
Annual Tax Amount $1,970
Lot Size 6,098 Sqft
Acres 0.14
Lot Dimensions 0.0x0.0x0.0
Property Sub-Type Single Family Residence
Property Description
Location
State UT
County Washington
Area Washington
Zoning Single-Family
Rooms
Basement Slab
Main Level Bedrooms 4
Interior
Interior Features Bath: Primary, Closet: Walk-In, Disposal, Great Room, Oven: Wall, Range: Countertop, Range: Gas
Heating Gas: Central
Cooling Central Air
Flooring Carpet, Tile
Fireplaces Number 1
Fireplace Yes
Window Features None
Exterior
Exterior Feature Double Pane Windows, Patio: Covered, Sliding Glass Doors
Garage Spaces 2.0
Community Features Clubhouse
Utilities Available Natural Gas Connected, Electricity Connected, Sewer Connected, Sewer: Public, Water Connected
Amenities Available Bocce Ball Court, Clubhouse, Fire Pit, Fitness Center, Picnic Area, Pool, Spa/Hot Tub
View Y/N No
Roof Type Tile
Present Use Single Family
Topography Curb & Gutter, Fenced: Part, Road: Paved, Sidewalks, Sprinkler: Auto-Part, Terrain, Flat
Handicap Access Ground Level, Accessible Entrance, Single Level Living
Porch Covered
Total Parking Spaces 2
Private Pool No
Building
Lot Description Curb & Gutter, Fenced: Part, Road: Paved, Sidewalks, Sprinkler: Auto-Part
Faces East
Story 1
Sewer Sewer: Connected, Sewer: Public
Water Culinary
Structure Type Stucco,Cement Siding
New Construction Yes
Construction Status Und. Const.
Schools
Elementary Schools Coral Canyon
Middle Schools Fossil Ridge Intermediate
High Schools Pine View
School District Washington
Others
Senior Community No
Tax ID W-SOL-4-119-CC
Monthly Total Fees $145
Acceptable Financing Cash, Conventional, Exchange, FHA, VA Loan
Listing Terms Cash, Conventional, Exchange, FHA, VA Loan





