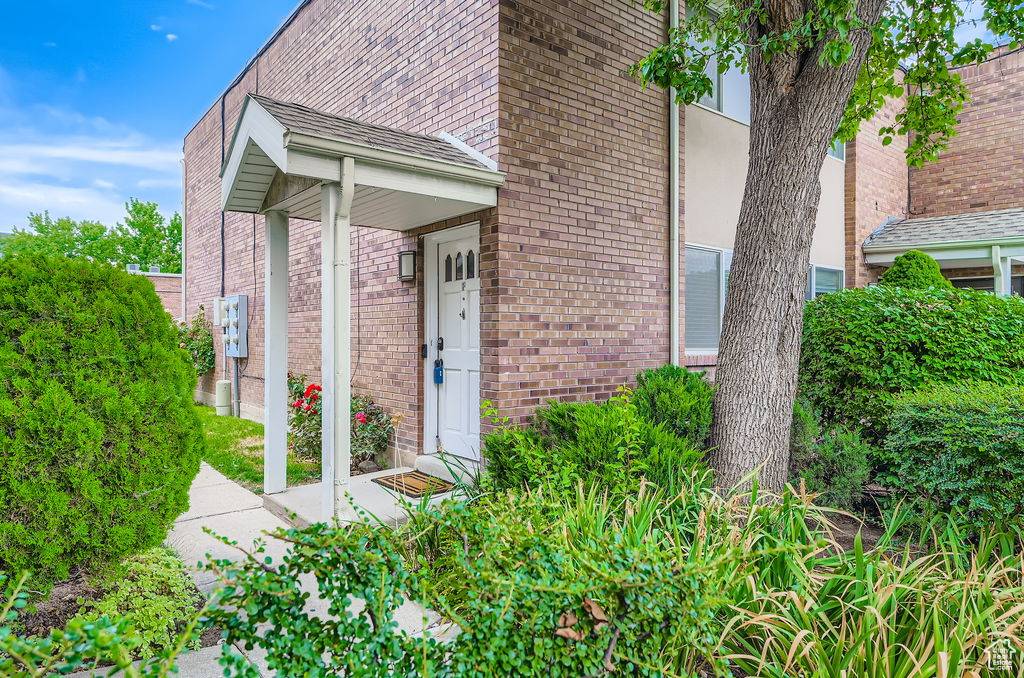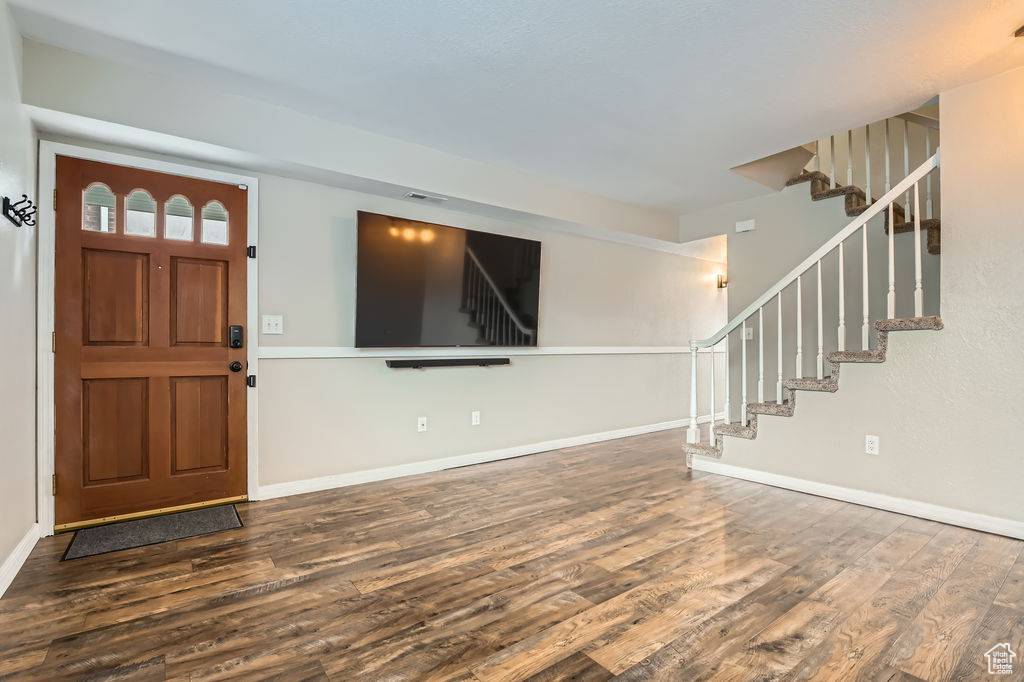3970 S 840 E #F Millcreek, UT 84107
2 Beds
2 Baths
1,080 SqFt
UPDATED:
Key Details
Property Type Condo
Sub Type Condominium
Listing Status Active
Purchase Type For Sale
Square Footage 1,080 sqft
Price per Sqft $314
Subdivision Silver Wood Estates Condm
MLS Listing ID 2098984
Style Townhouse; Row-end
Bedrooms 2
Full Baths 1
Half Baths 1
Construction Status Blt./Standing
HOA Fees $238/mo
HOA Y/N Yes
Abv Grd Liv Area 1,080
Year Built 1979
Annual Tax Amount $1,987
Lot Size 435 Sqft
Acres 0.01
Lot Dimensions 0.0x0.0x0.0
Property Sub-Type Condominium
Property Description
Location
State UT
County Salt Lake
Area Murray; Taylorsvl; Midvale
Rooms
Basement None
Interior
Interior Features Disposal, Range/Oven: Free Stdng.
Heating Forced Air, Gas: Central
Cooling Central Air
Flooring Carpet, Tile
Inclusions Ceiling Fan, Dryer, Microwave, Refrigerator, Washer, Window Coverings
Equipment Window Coverings
Fireplace No
Window Features Blinds
Appliance Ceiling Fan, Dryer, Microwave, Refrigerator, Washer
Exterior
Exterior Feature Double Pane Windows, Lighting, Skylights, Sliding Glass Doors
Carport Spaces 1
Pool Fenced, Heated, In Ground
Community Features Clubhouse
Utilities Available Natural Gas Connected, Electricity Connected, Sewer Connected, Water Connected
Amenities Available Clubhouse, Pets Permitted, Picnic Area, Playground, Pool, Sewer Paid, Snow Removal, Tennis Court(s), Trash, Water
View Y/N Yes
View Mountain(s)
Roof Type Flat
Present Use Residential
Topography Fenced: Part, Road: Paved, Sidewalks, Sprinkler: Auto-Full, Terrain, Flat, View: Mountain
Total Parking Spaces 2
Private Pool Yes
Building
Lot Description Fenced: Part, Road: Paved, Sidewalks, Sprinkler: Auto-Full, View: Mountain
Story 2
Sewer Sewer: Connected
Water Culinary
Structure Type Brick,Stucco
New Construction No
Construction Status Blt./Standing
Schools
Elementary Schools James E. Moss
Middle Schools Bonneville
High Schools Cottonwood
School District Granite
Others
HOA Fee Include Sewer,Trash,Water
Senior Community No
Tax ID 16-32-307-048
Monthly Total Fees $238
Acceptable Financing Cash, Conventional
Listing Terms Cash, Conventional





